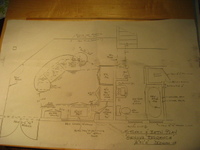It’s so close we can almost taste the drywall dust. After months of planning, shopping and decision-making, we think the work crew is arriving on Wednesday, July 2nd to begin demolition and construction of our new kitchen and bathroom. Estimated time of completion – who knows? I’m hoping for one month, but a lot probably depends on materials being delivered on time. I’m still waiting for our microwave oven and trim kit to be delivered from Home Depot. Now we’re looking at July 15th, as the microwave itself was backordered, although the trim kit is already in stock.
The microwave is just one of the changes we’ve made since the last kitchen diary. My sister had a look at our plans and suggested that if we were going to have a microwave at all, it should be built in, above the new wall oven. This actually made a lot of sense, so the cabinet maker has incorporated the specifications for that, and also made some changes to the corner cabinetry, which means we are now getting an ‘appliance garage’ to the left of the sink, and instead of angular drawers, a corner unit that pulls completely out of its hole for easy access to everything in it, unlike the typical Lazy Susans that are usually installed in corner spots.
The latest drawing I’ve posted here shows a few of the changes our designer/contractor has made to the island. There will be a raised pie-shaped counter at the end closest to the stairs, so when you come up the stairs it will block the view of the entire island. This will a) build anticipation for newcomers and b) conceal a mess on the island or anything else you want to hide, say food preparations or dishware. We can then have fun putting hors d’oeuvres or flower displays on top of the ‘pie’.
 We have made lots and lots of decisions since receiving that first drawing a few months ago. With the help of Jane Munsell, (former assistant to designer/contractor David Coulson) with have picked out our bathroom and kitchen faucet fixtures, cabinet pulls and more. We decided against recycling the oak floor that will be taken up to construct the island. We were going to put it in the bathroom, but have moisture concerns. So now we will have matching Italian-made porcelain tiles in the kitchen and bathroom. They look like slate, 9”X18”, with a bit of texture to the surface, and a fairly wide variation in colour to pick up on the shades in our Volga Blue granite countertop. I also decided to have in-floor heating installed in the kitchen and bathroom. This added about $2500 to the project, but I have rationalized it in a number of ways: It should give the house added resale value; when else are you going to have the floors ripped up to make installation a no-brainer; and the first two places I set foot every morning are the bathroom and the kitchen. Who wouldn’t want toasty toes on a chilly Cowichan Valley winter morning?
We have made lots and lots of decisions since receiving that first drawing a few months ago. With the help of Jane Munsell, (former assistant to designer/contractor David Coulson) with have picked out our bathroom and kitchen faucet fixtures, cabinet pulls and more. We decided against recycling the oak floor that will be taken up to construct the island. We were going to put it in the bathroom, but have moisture concerns. So now we will have matching Italian-made porcelain tiles in the kitchen and bathroom. They look like slate, 9”X18”, with a bit of texture to the surface, and a fairly wide variation in colour to pick up on the shades in our Volga Blue granite countertop. I also decided to have in-floor heating installed in the kitchen and bathroom. This added about $2500 to the project, but I have rationalized it in a number of ways: It should give the house added resale value; when else are you going to have the floors ripped up to make installation a no-brainer; and the first two places I set foot every morning are the bathroom and the kitchen. Who wouldn’t want toasty toes on a chilly Cowichan Valley winter morning?
All of the changes have seen the original estimate of the kitchen and bathroom balloon. I guess we were kind of expecting that. We just hope that there won’t be any ‘surprises’ in the job as we go along. More postings coming soon! (including photos of the horrible bathroom we are so happy to have demolished)




Hi nice ideas of making arrangements in kitchen.Getting all the things and changes at the right time.